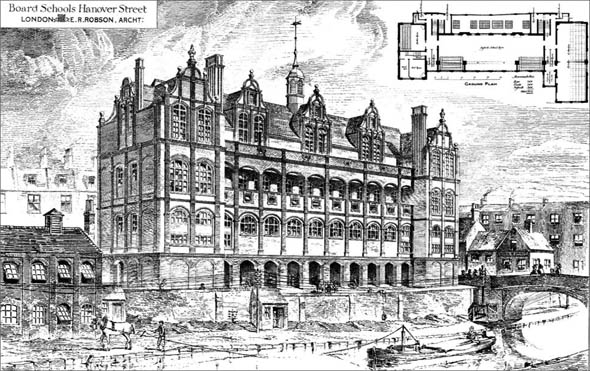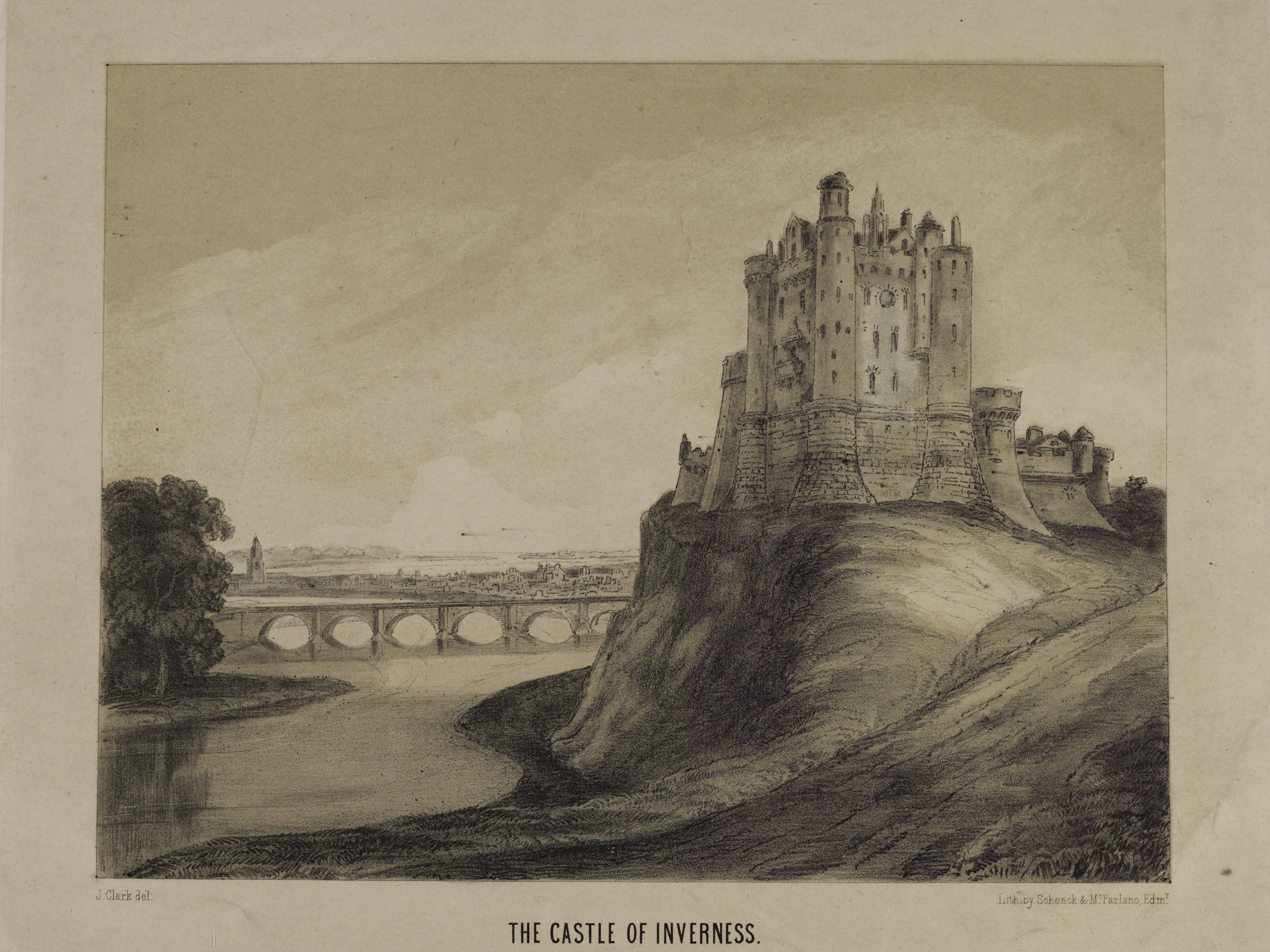|
1836 In Architecture
The year 1836 in architecture involved some significant events. Buildings and structures Buildings * January – Charles Barry wins the competition for the design of a new Palace of Westminster in London in Gothic Revival style. * January 26 – Lansdowne Bridge in Lansdowne, New South Wales, Australia, designed by David Lennox, is opened. * May 5 – St Ignatius Church, Preston, Lancashire, England, designed by Joseph John Scoles, is opened. * July 29 – The Arc de Triomphe in Paris, completed by Jean Chalgrin following the death of Louis-Étienne Héricart de Thury, is inaugurated. * October 4 – Rebuilt Christiania Theatre opens in Norway. * Fleetwood Customs House in England, designed by Decimus Burton, is completed. * Mexican Hothouse in the Jardin des Plantes, Paris, by Charles Rohault de Fleury, is completed; an early example of French glass and metal architecture. * Glynnwood Plantation is built in Glynn, near Pointe Coupee, Louisiana.Listed on the National Register ... [...More Info...] [...Related Items...] OR: [Wikipedia] [Google] [Baidu] |
Decimus Burton
Decimus Burton (30 September 1800 – 14 December 1881) was one of the foremost English architects and landscapers of the 19th century. He was the foremost Victorian architect in the Roman revival, Greek revival, Georgian neoclassical and Regency styles. He was a founding fellow and vice-president of the Royal Institute of British Architects, and from 1840 architect to the Royal Botanic Society, and an early member of the Athenaeum Club, London, whose clubhouse he designed and which the company of his father, James Burton, the pre-eminent Georgian London property developer, built. Burton's works are Hyde Park, London (including the gate or screen of Hyde Park Corner, and the Wellington Arch, and the Gates); Green Park and St James's Park; Regent's Park (including Cornwall Terrace, York Terrace, Clarence Terrace, Chester Terrace, and the villas of the Inner Circle which include his own mansion, The Holme, and the original Winfield House); the enclosure of the forecourt of Bu ... [...More Info...] [...Related Items...] OR: [Wikipedia] [Google] [Baidu] |
James Cubitt
James Cubitt (1836–1914) was a Victorian church architect specialising in building non-conformist chapels.''History of the Union Chapel'' accessed 7 June 2009 He was the son of a minister, from who taught at Spurgeon's Pastor's College in [...More Info...] [...Related Items...] OR: [Wikipedia] [Google] [Baidu] |
1917 In Architecture
The year 1917 in architecture involved some significant architectural events and new buildings. Events * The journal ''De Stijl'' is first published by Theo van Doesburg. Buildings and structures Buildings * The Het Schip housing scheme designed by Michel de Klerk in Amsterdam is started. * The Lister County Courthouse (''Listers härads tingshus'') designed by Erik Gunnar Asplund in a Mannerist style in Sölvesborg, Sweden is started. Buildings completed * Cunard Building, Liverpool, England, designed by William Edward Willink and Philip Coldwell Thicknesse. * Edificio Correos, San José, Costa Rica * Livermore House, San Francisco, California, USA, designed by Julia Morgan. * Rhode Island Hospital Trust Building, Providence, Rhode Island, USA, designed by York and Sawyer Awards * RIBA Royal Gold Medal – Henri Paul Nenot. Births * March 2 – Laurie Baker, British-born Indian architect, known for his initiatives in cost-effective energy-efficient architecture (died 200 ... [...More Info...] [...Related Items...] OR: [Wikipedia] [Google] [Baidu] |
Edward Robert Robson
Edward Robert Robson FRIBA FSA FSI (2 March 1836 – 19 January 1917) was an English architect famous for the progressive spirit of his London state-funded school buildings of the 1870s and early 1880s. Born in Durham, he was the elder son of Robert Robson, a Durham Justice of the Peace.''Who Was Who'', online editionROBSON, Edward Robert(subscription required), accessed 13 December 2008 He apprenticed in Newcastle upon Tyne with John Dobson, who worked in a classicising, Italianate manner; he then worked under Sir George Gilbert Scott (1854–59) during the restoration of Durham Cathedral's tower, taking a break in 1858 for "extensive Continental travel", and went on to serve as architect in charge of the Cathedral for six years. He was also in partnership for a time prior to 20 August 1862 with John Wilson Walton (c. 1822–1910). His first church, St. Cuthbert's, Durham (1863), was inspired in part by the plain 13th-century church at Formigny, Normandy. During (1865-7 ... [...More Info...] [...Related Items...] OR: [Wikipedia] [Google] [Baidu] |
Grand Prix De Rome
The Prix de Rome () or Grand Prix de Rome was a French scholarship for arts students, initially for painters and sculptors, that was established in 1663 during the reign of Louis XIV of France. Winners were awarded a bursary that allowed them to stay in Rome for three to five years at the expense of the state. The prize was extended to architecture in 1720, music in 1803 and engraving in 1804. The prestigious award was abolished in 1968 by André Malraux, then Minister of Culture, following the May 68 riots that called for cultural change. History The Prix de Rome was initially created for painters and sculptors in 1663 in France, during the reign of Louis XIV. It was an annual bursary for promising artists having proved their talents by completing a very difficult elimination contest. To succeed, a student had to create a sketch on an assigned topic while isolated in a closed booth with no reference material to draw on. The prize, organised by the Académie Royale de Peinture ... [...More Info...] [...Related Items...] OR: [Wikipedia] [Google] [Baidu] |
Gothic Architecture
Gothic architecture (or pointed architecture) is an architectural style that was prevalent in Europe from the late 12th to the 16th century, during the High and Late Middle Ages, surviving into the 17th and 18th centuries in some areas. It evolved from Romanesque architecture and was succeeded by Renaissance architecture. It originated in the Île-de-France and Picardy regions of northern France. The style at the time was sometimes known as ''opus Francigenum'' (lit. French work); the term ''Gothic'' was first applied contemptuously during the later Renaissance, by those ambitious to revive the architecture of classical antiquity. The defining design element of Gothic architecture is the pointed or ogival arch. The use of the pointed arch in turn led to the development of the pointed rib vault and flying buttresses, combined with elaborate tracery and stained glass windows. At the Abbey of Saint-Denis, near Paris, the choir was reconstructed between 1140 and 1144, draw ... [...More Info...] [...Related Items...] OR: [Wikipedia] [Google] [Baidu] |
Catholic
The Catholic Church, also known as the Roman Catholic Church, is the largest Christian church, with 1.3 billion baptized Catholics worldwide . It is among the world's oldest and largest international institutions, and has played a prominent role in the history and development of Western civilization.O'Collins, p. v (preface). The church consists of 24 ''sui iuris'' churches, including the Latin Church and 23 Eastern Catholic Churches, which comprise almost 3,500 dioceses and eparchies located around the world. The pope, who is the bishop of Rome, is the chief pastor of the church. The bishopric of Rome, known as the Holy See, is the central governing authority of the church. The administrative body of the Holy See, the Roman Curia, has its principal offices in Vatican City, a small enclave of the Italian city of Rome, of which the pope is head of state. The core beliefs of Catholicism are found in the Nicene Creed. The Catholic Church teaches that it is th ... [...More Info...] [...Related Items...] OR: [Wikipedia] [Google] [Baidu] |
William Burn
William Burn (20 December 1789 – 15 February 1870) was a Scottish architect. He received major commissions from the age of 20 until his death at 81. He built in many styles and was a pioneer of the Scottish Baronial Revival,often referred to as the golden age of Scottish architecture. Life Burn was born in Rose Street in Edinburgh, the son of architect Robert Burn and his wife Janet Patterson. He was the fourth born and the eldest survivor of the 16 children born. William was educated at the High School in Edinburgh's Old Town. He started training with Sir Robert Smirke in London in 1808. This is where worked on Lowther Castle with C.R. Cockerell, Henry Roberts, and Lewis Vulliamy. After training with the architect Sir Robert Smirke, designer of the British Museum, he returned to Edinburgh in 1812. Here he established a practice from the family builders' yard. His first independant commission was in Renfrewshire. In 1812 he designed the exchange assembly rooms for the Gr ... [...More Info...] [...Related Items...] OR: [Wikipedia] [Google] [Baidu] |
Inverness Castle
Inverness Castle ( gd, Caisteal Inbhir Nis) sits on a cliff overlooking the River Ness in Inverness, Scotland. A succession of castles have stood on this site since 1057, although the present structure dates from 1836. The present structure is a Category A listed building. History Medieval history A succession of castles have stood on this site since 1057. The castle is said to have been built by Malcolm III of Scotland (Máel Coluim mac Donnchada). The first Inverness Castle was partially destroyed by King Robert I of Scotland in 1307 who razed its battlements to the ground. In 1428, James I, in his effort to bring the Highlanders to heel, summoned fifty clan chiefs to a parley at Inverness Castle. However, "where the Parliament was at the time sitting, they were one by one by order of the King arrested, ironed, and imprisoned in different apartments and debarred from having any communications with each other or with their followers." Several chiefs were executed on the spot ... [...More Info...] [...Related Items...] OR: [Wikipedia] [Google] [Baidu] |
National Register Of Historic Places
The National Register of Historic Places (NRHP) is the United States federal government's official list of districts, sites, buildings, structures and objects deemed worthy of preservation for their historical significance or "great artistic value". A property listed in the National Register, or located within a National Register Historic District, may qualify for tax incentives derived from the total value of expenses incurred in preserving the property. The passage of the National Historic Preservation Act (NHPA) in 1966 established the National Register and the process for adding properties to it. Of the more than one and a half million properties on the National Register, 95,000 are listed individually. The remainder are contributing resources within historic districts. For most of its history, the National Register has been administered by the National Park Service (NPS), an agency within the U.S. Department of the Interior. Its goals are to help property owners and inte ... [...More Info...] [...Related Items...] OR: [Wikipedia] [Google] [Baidu] |
Pointe Coupee, Louisiana
Pointe Coupee Parish ( or ; french: Paroisse de la Pointe-Coupée) is a parish located in the U.S. state of Louisiana. As of the 2010 census, the population was 22,802; in 2020, its population was 20,758. The parish seat is New Roads. Pointe Coupee Parish is part of the Baton Rouge, Louisiana Metropolitan Statistical Area. In 2010, the center of population of Louisiana was located in Pointe Coupee Parish, in the city of New Roads. History Point Coupee is the oldest settlement on the lower Mississippi, having been made by some wandering Canadian trappers as early as 1708. Bienville established this place as a military post, before the commencement of New Orleans. The fort was moved in 1722 to an area near the present St. Francisville Ferry landing. After several floods, Governor Luis de Unzaga in 1772 moved the European settlement to a new post, the so-called Post Unzaga. Recently, historians Cazorla and Polo, from the Louis de Unzaga Historical Society research team, usin ... [...More Info...] [...Related Items...] OR: [Wikipedia] [Google] [Baidu] |





.jpg)
.jpg)

