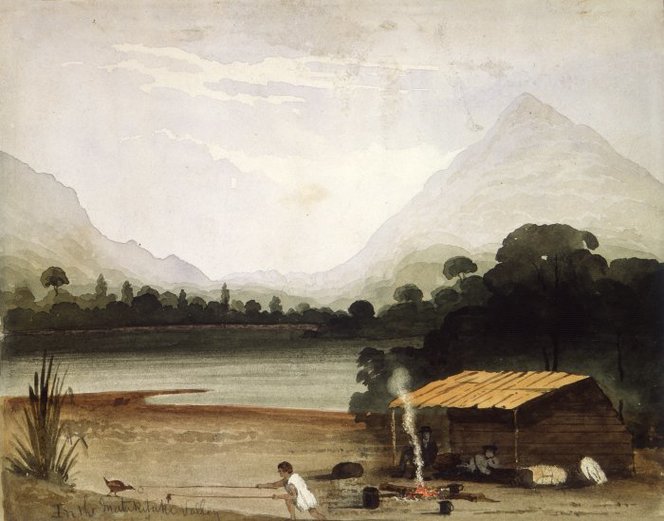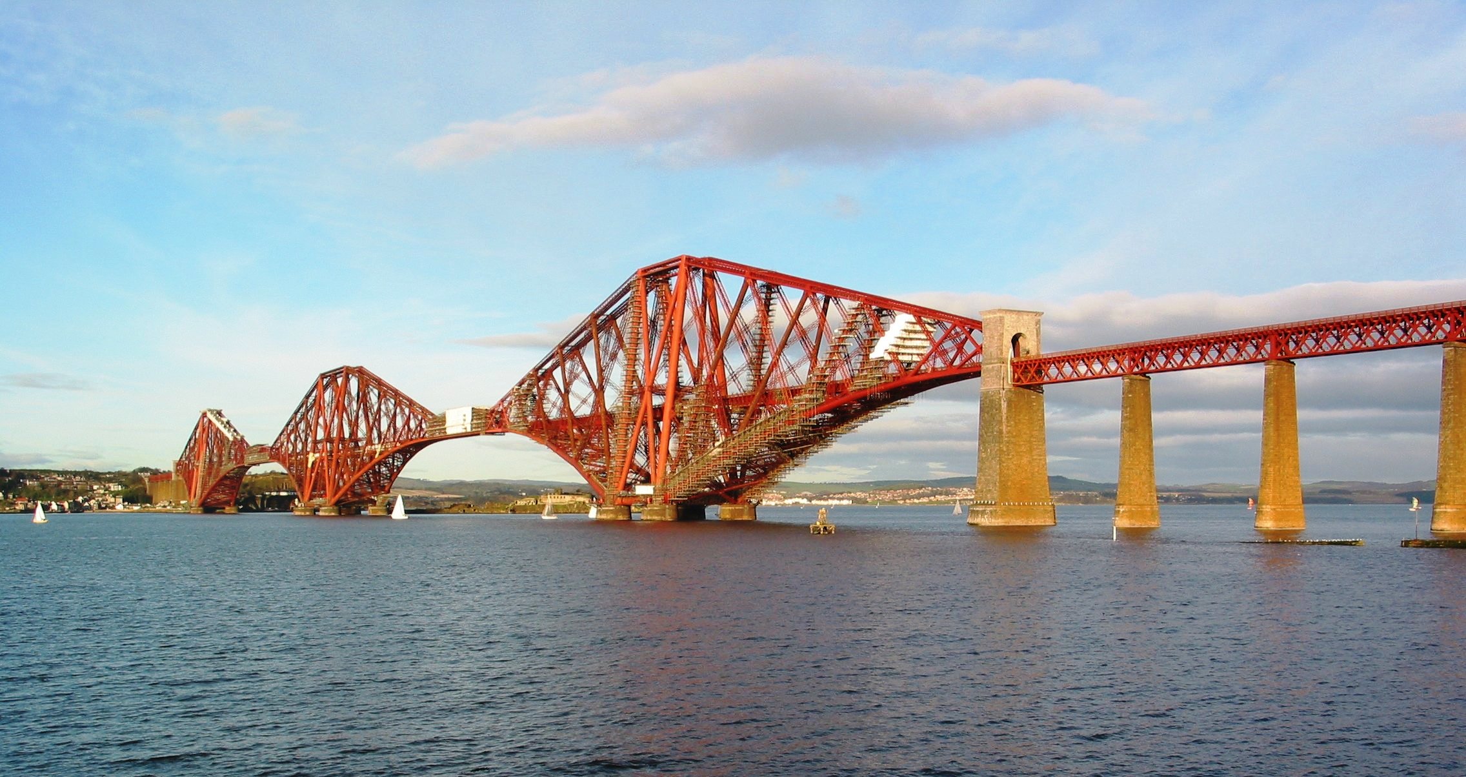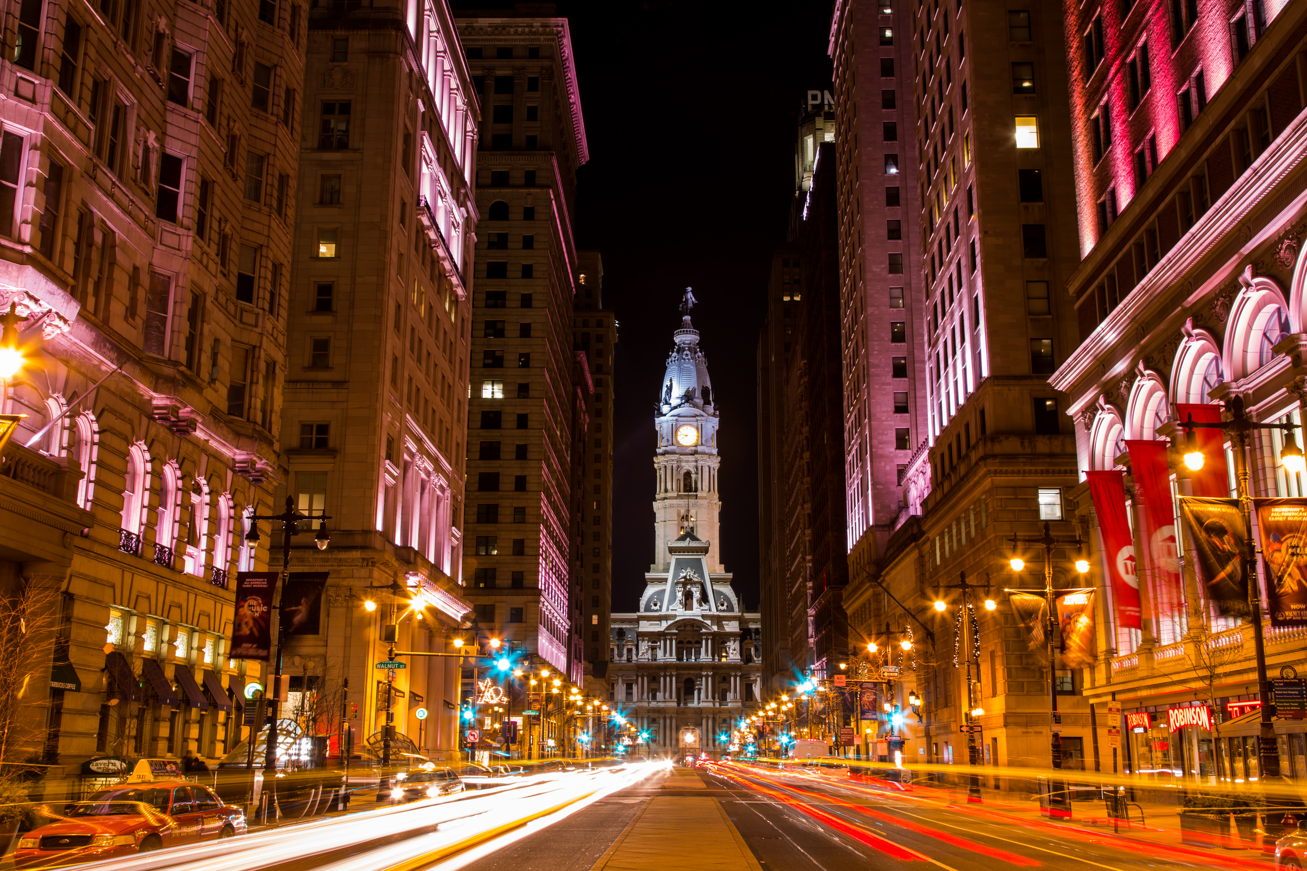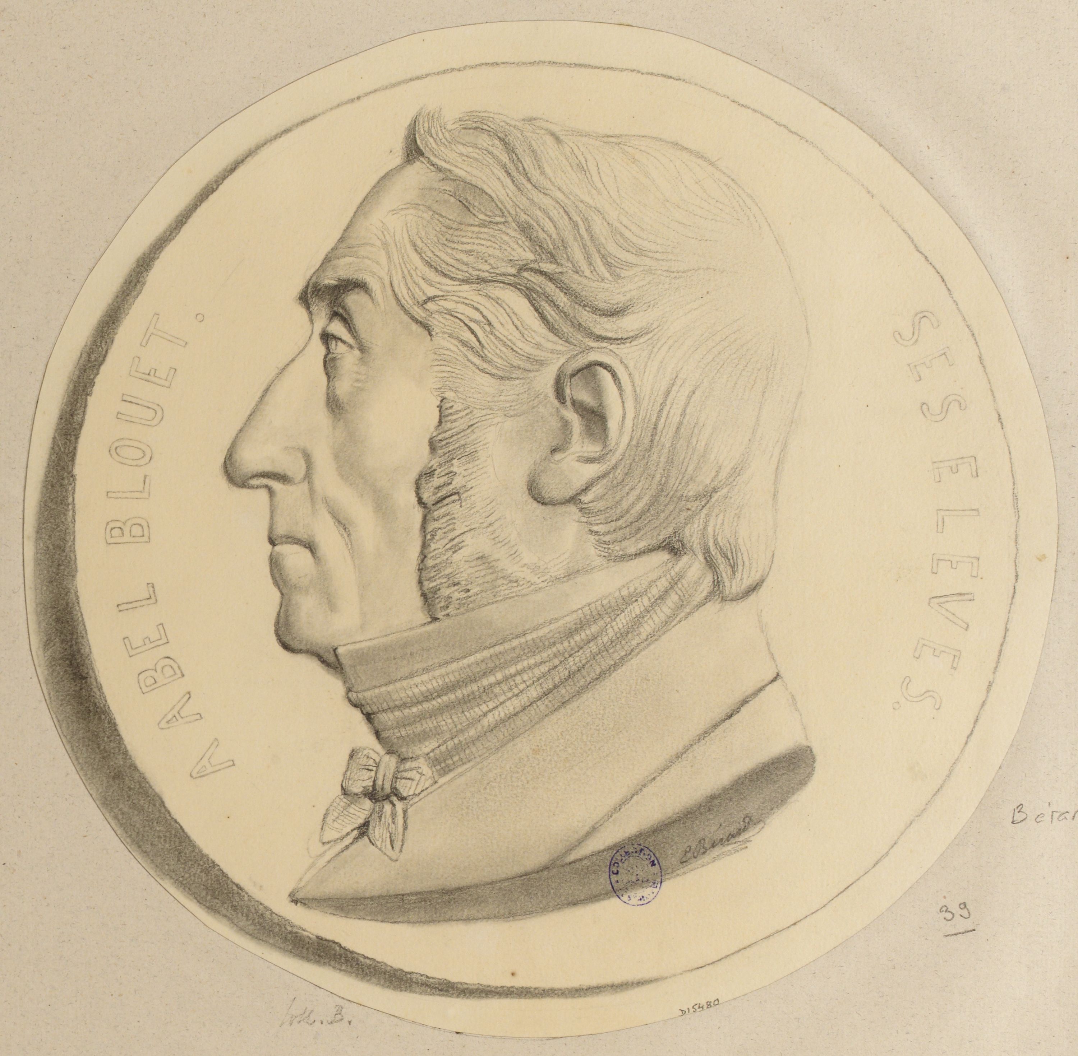|
1821 In Architecture
The year 1821 in architecture involved some significant events. Buildings and structures {{See also, Buildings and structures completed in 1821 Buildings * The Schauspielhaus in Berlin (begun in 1819), designed by Karl Friedrich Schinkel, is completed. * The Palais Leuchtenberg in Munich (begun in 1817), designed by Leo von Klenze, is completed. * The Haymarket Theatre in London, designed by John Nash, is completed. * Prince Ludwig I of Bavaria, wishing to build a monument to German unity and heroism (and the defeat of Napoleon), commissions Leo von Klenze to build a replica of the Parthenon on a bluff overlooking the Danube River near Regensburg, the Walhalla memorial. * The Strasbourg Opera House is completed * The Maitland Monument in Corfu, designed by George Whitmore, is built. Awards * Grand Prix de Rome, architecture: Guillaume-Abel Blouet Births * January 2 – Napoleon LeBrun, American architect (died 1901) * February 4 – Major Rohde Hawkins, English school a ... [...More Info...] [...Related Items...] OR: [Wikipedia] [Google] [Baidu] |
Schauspielhaus Berlin
The Konzerthaus Berlin is a concert hall in Berlin, the home of the Konzerthausorchester Berlin. Situated on the Gendarmenmarkt square in the central Mitte district of the city, it was originally built as a theater. It initially operated from 1818 to 1821 under the name of the Schauspielhaus Berlin, then as the Theater am Gendarmenmarkt and Komödie. It became a concert hall after the Second World War, and its name changed to its present one in 1994. The Konzerthausorchester Berlin is the resident orchestra of the Konzerthaus Berlin. The concert hall also hosts Young Euro Classic every summer, an international festival of youth orchestras. History National-Theater (1802–1817) The building's predecessor, the ''National-Theater'' in the Friedrichstadt suburb, was destroyed by fire in 1817. It had been designed by Carl Gotthard Langhans, and was inaugurated on 1 January 1802. Königliches Schauspielhaus (1817–1870) The new hall was designed by Karl Friedrich Schinkel betw ... [...More Info...] [...Related Items...] OR: [Wikipedia] [Google] [Baidu] |
Walhalla Memorial
The Walhalla is a hall of fame that honours laudable and distinguished people in German history – "politicians, sovereigns, scientists and artists of the German tongue";Official Guide booklet, 2002, p. 3 Built decades before the foundation of the modern German state in 1871 and the formation of a modern German identity, "German" was initially understood as " Germanic", and included ancient Germanic (Gothic, Vandal, Lombardic, Anglo-Saxon) as well as medieval Dutch, Swedish and Russian figures. The hall is a neo-classical building above the Danube River, in Donaustauf, east of Regensburg in Bavaria. The Walhalla is named for the '' Valhǫll'' of Norse Paganism. It was conceived in 1807 by Crown Prince Ludwig I of Bavaria in order to support the gathering momentum for the unification of the many German states. Following his accession to the throne of Bavaria, construction took place between 1830 and 1842 under the supervision of the architect Leo von Klenze. The memorial dis ... [...More Info...] [...Related Items...] OR: [Wikipedia] [Google] [Baidu] |
Thomas Brunner
Thomas Brunner (April 1821 – 22 April 1874) was an English-born surveyor and explorer remembered for his exploration of the West Coast of New Zealand's South Island. Brunner was born in April 1821 in Oxford. When he was fifteen, he began to learn architecture and surveying. In 1841, he joined the New Zealand Company in its venture to establish a settlement in the north of the South Island of New Zealand, to be called Nelson. As well as working as an apprentice surveyor and laying sections and roads for the new settlement, he explored the interior, seeking pastoral land for a growing colony. In 1846 he undertook extensive journeys with Charles Heaphy and a Ngāti Tūmatakōkiri tohunga named Kehu towards and along the West Coast. In December 1846, Brunner commenced an expedition, accompanied by four Māori including Kehu, which began from Nelson. The party travelled down the Buller River and along the West Coast reaching as far south as Tititira Head, near Lake Paringa befo ... [...More Info...] [...Related Items...] OR: [Wikipedia] [Google] [Baidu] |
Frigyes Feszl
Frigyes Feszl (February 20, 1821 – July 25, 1884) was an architect and a significant figure in the Hungarian romantic movement. Life Born in Pest, Hungary, into a family of German origin, Feszl's father was a master wood carver. He was the fifth of fourteen children and two of his brothers, József (1819–1866) and János (1822–1852) also became architects. Feszl attended the Piarist gymnasium between 1830 and 1835, subsequently studying under architect József Hild. In 1839 he was able to travel overseas and with his brother József enrolled in the Fine Arts Academy in Munich. He married Regina Hoffman (d. 1851) in 1849 who bore him two children, Regina (1849–1870) and Frigyes (1850-1910). Feszl remarried after his first wife's death, in 1858 he married Vilma Quandt (1827–1902). Between 1861 and 1865 he studied painting in Paris and became a member of the architect's guild in 1866. He died in Budapest, aged 63. Major works 1845 * Competition design for the Hungari ... [...More Info...] [...Related Items...] OR: [Wikipedia] [Google] [Baidu] |
1890 In Architecture
The year 1890 in architecture involved some significant events. Buildings and structures Buildings * February 3 – Ypsilanti Water Tower, Ypsilanti, Michigan, designed by William R. Coats, is completed. * March 4 – The Forth Bridge across the Firth of Forth from South Queensferry to North Queensferry in Scotland, designed by Sir John Fowler and Sir Benjamin Baker, is opened. * May 13 - Parish church of Holy Trinity, Sloane Street, London, designed by J. D. Sedding, is consecrated. * May 30 – The James A. Garfield Memorial at Lake View Cemetery in Cleveland, Ohio, designed by George W. Keller, is dedicated. * September 29 – St James's Roman Catholic Church, Spanish Place, Westminster, designed by Edward Goldie, is opened. * The Arcade in Cleveland, Ohio, designed by John Eisenmann. * The Demarest Building, a commercial building on Fifth Avenue in New York City, designed by Renwick, Aspinwall & Russell, is completed. * Edwin Lutyens' first commission, Crooksbu ... [...More Info...] [...Related Items...] OR: [Wikipedia] [Google] [Baidu] |
John Turtle Wood
John Turtle Wood (13 February 1821 – 25 March 1890) was an English architect, engineer and archaeologist. Biography Wood was born at London Borough of Hackney, Hackney, London the son of John Wood of Shropshire and his wife Elizabeth Wood, née Turtle. He was educated at Rossall School, Fleetwood, and later studied architecture, under private tutors, at Cambridge and Venice. He practiced architecture in London from 1853 to 1858. In 1853, he married his cousin, Henrietta Elizabeth Wood. In 1858, Wood received a commission to design railway stations for the Smyrna and Aidin Railway in Turkey. Here he became interested in the remains of the temple of Artemis (Artemision) at Ephesus, which had completely disappeared from view about 500 years previously. The Temple was important on account of its mention in the ''New Testament'', when St Paul was shouted down by the mob, chanting "Great is Diana of the Ephesians". (Acts 19:34) In 1863, he relinquished his commission and began the ... [...More Info...] [...Related Items...] OR: [Wikipedia] [Google] [Baidu] |
1884 In Architecture
The year 1884 in architecture involved some significant architectural events and new buildings. Buildings and structures Buildings * Antoni Gaudí begins work on the Sagrada Família church in Barcelona. * Washington Monument in Washington, D.C., designed by Robert Mills, is completed. * Hungarian Royal Opera House in Budapest, designed by Miklós Ybl, is opened. * Budapest Keleti railway station, designed by Gyula Rochlitz and János Feketeházy, is completed. * Garabit viaduct in France, engineered by Gustave Eiffel and Maurice Koechlin, is completed. * The Dakota apartment building on the Upper West Side of Manhattan in New York City, designed by Henry Janeway Hardenbergh, is completed. * Cornerstone of Statue of Liberty laid in New York Harbor. Publications * Frederic Growse – '' Bulandshahr: Or, Sketches of an Indian District: Social, Historical and Architectural'' Awards * RIBA Royal Gold Medal – William Butterfield. * Grand Prix de Rome, architecture: Hector d'Esp ... [...More Info...] [...Related Items...] OR: [Wikipedia] [Google] [Baidu] |
Major Rohde Hawkins
Major Rohde Hawkins (born 4 February 1821 in Nutfield, Surrey; died 19 October 1884, Holmwood, Surrey) was an English architect of the Victorian period. He is known for the schools and churches that he built. ''Note: Both his given names "Major" and "Rohde" frequently cause difficulty; he was not an army major, and Rohde was his mother's maiden name: she was of a German family.'' Family life Hawkins was the third son of numismatist and keeper of antiquities at the British Museum, Edward Hawkins (1780–1867) and Eliza Rohde, who had married on 29 September 1806. Hawkins was educated at Charterhouse School from 1831 to 1837; the school was then still part of the London Charterhouse in Finsbury. He was engaged by John Greenwood, a Yorkshire mill owner and politician at Swarcliffe, to rebuild Swarcliffe Hall in 1848. Hawkins became close enough to the Greenwood family to marry John Greenwood's granddaughter, Mary Littledale Greenwood of Holmwood, Surrey, on 4 August 1853. N ... [...More Info...] [...Related Items...] OR: [Wikipedia] [Google] [Baidu] |
1901 In Architecture
The year 1901 in architecture involved some significant events. Buildings and structures Buildings * Federal Court House and Post office for the Upper Midwest, the modern-day "Landmark Center", St. Paul, Minnesota, designed by Willoughby J. Edbrooke, is completed. * Philadelphia City Hall in Philadelphia, Pennsylvania, designed by John McArthur Jr., is completed, the world's tallest occupied masonry building. * Stolp Town Hall, in modern-day Słupsk, Poland, designed by Karl Zaar with Rudolf Vahl, is opened. * Germantown Junction station, North Philadelphia, designed by Theophilus P. Chandler Jr., is completed. * Moscow Vindavsky railway station, designed by Stanislav Brzhozovsky, is opened. * Union Station (Washington, D.C.), designed by Daniel Burnham and W. Pierce Anderson, is commissioned. * Union Trust Company Building in Providence, Rhode Island, designed by Stone, Carpenter & Willson, is completed. * Postal Savings Bank building (''Postatakarékpénztár''), Bu ... [...More Info...] [...Related Items...] OR: [Wikipedia] [Google] [Baidu] |
Napoleon LeBrun
Napoleon Eugene Charles Henry LeBrun (January 2, 1821 – July 9, 1901) was an American architect. He began his career in Philadelphia designing churches and theatres including St. Augustine's Church, the Cathedral-Basilica of Sts. Peter and Paul and the Philadelphia Academy of Music. He moved to New York City, established the firm Napoleon LeBrun & Sons and designed multiple additional churches. He became the official architect of the Fire Department of New York and designed 42 firehouses between 1879 and 1895. He also designed early skyscrapers in New York City such as the Metropolitan Life Insurance Company Tower and the Home Life Building. Biography In Philadelphia LeBrun was born on January 2, 1821 in Philadelphia to Charles and Adelaide (Madelaine) LeBrun. Both parents were well-educated Catholics born in France. His father supported the family by working as an author, teacher and translator. LeBrun's early architectural training began at the age of 15 when he worked in th ... [...More Info...] [...Related Items...] OR: [Wikipedia] [Google] [Baidu] |
Guillaume-Abel Blouet
Guillaume-Abel Blouet (6 October 1795 – 7 May 1853) was a French architect who specialised in prison design. Biography Blouet was born at Passy. He won the Grand Prix de Rome in 1821 at the École des Beaux-Arts, entitling him to five years' study at the French Academy in Rome. The study of Roman architecture that was expected from students at the French Academy at Rome resulted in his speculative restoration of the original construction of the Baths of Caracalla, ''Restauration des thermes d'Antonin Caracalla, à Rome, présentée en 1826 et dédiée en 1827 à l'Académie des Beaux-Arts'' (1828). The Institut de France appointed Blouet the head of the fine arts section of the French Morea expedition 1828–1833, the second of three great military-scientific expeditions led by France in the first half of the 19th century, in which geologists and antiquarians accompanied an expedition with military objectives, in this case to deport all Ottoman nationals from the Morea, a tu ... [...More Info...] [...Related Items...] OR: [Wikipedia] [Google] [Baidu] |
Grand Prix De Rome
The Prix de Rome () or Grand Prix de Rome was a French scholarship for arts students, initially for painters and sculptors, that was established in 1663 during the reign of Louis XIV of France. Winners were awarded a bursary that allowed them to stay in Rome for three to five years at the expense of the state. The prize was extended to architecture in 1720, music in 1803 and engraving in 1804. The prestigious award was abolished in 1968 by André Malraux, then Minister of Culture, following the May 68 riots that called for cultural change. History The Prix de Rome was initially created for painters and sculptors in 1663 in France, during the reign of Louis XIV. It was an annual bursary for promising artists having proved their talents by completing a very difficult elimination contest. To succeed, a student had to create a sketch on an assigned topic while isolated in a closed booth with no reference material to draw on. The prize, organised by the Académie Royale de Peinture ... [...More Info...] [...Related Items...] OR: [Wikipedia] [Google] [Baidu] |









