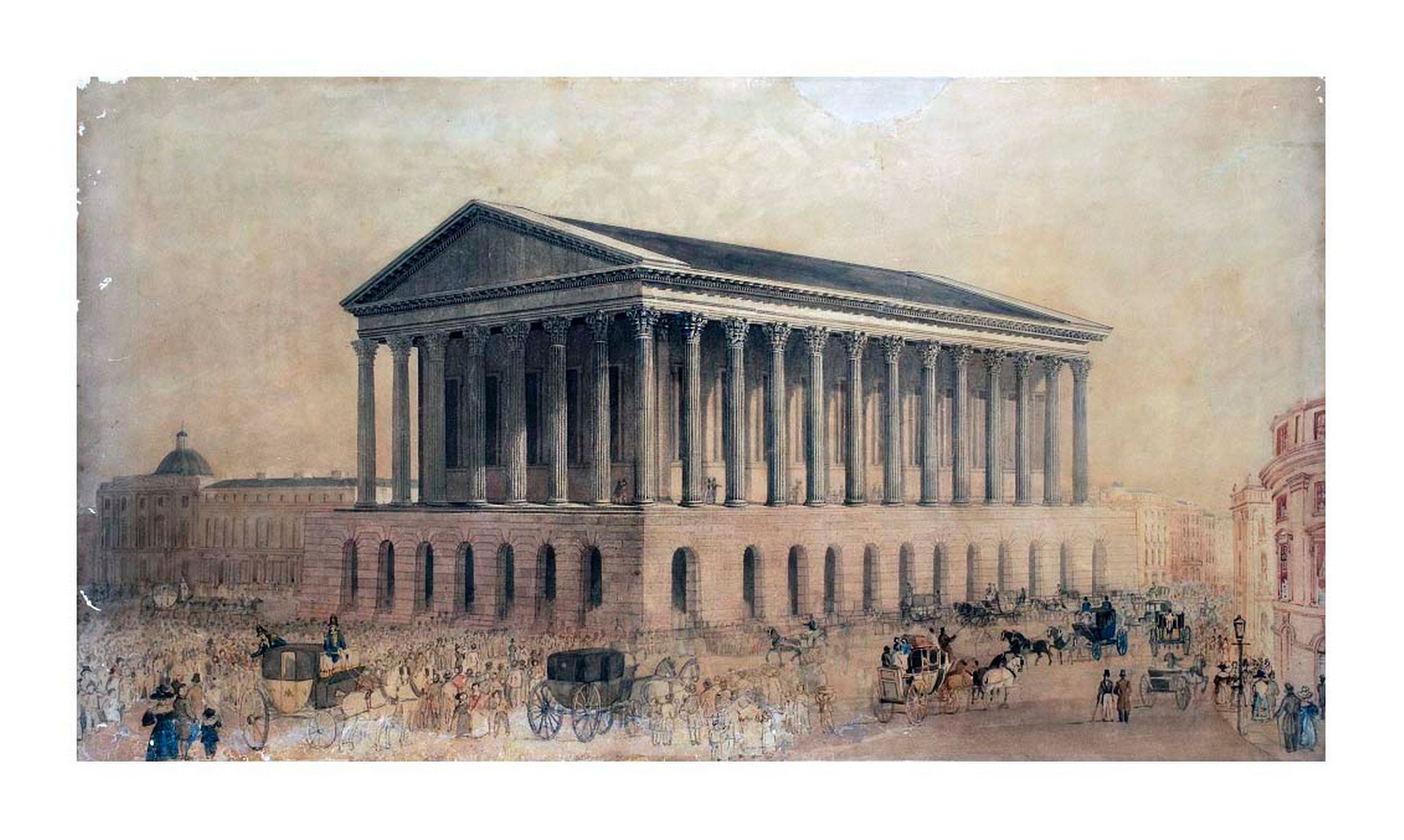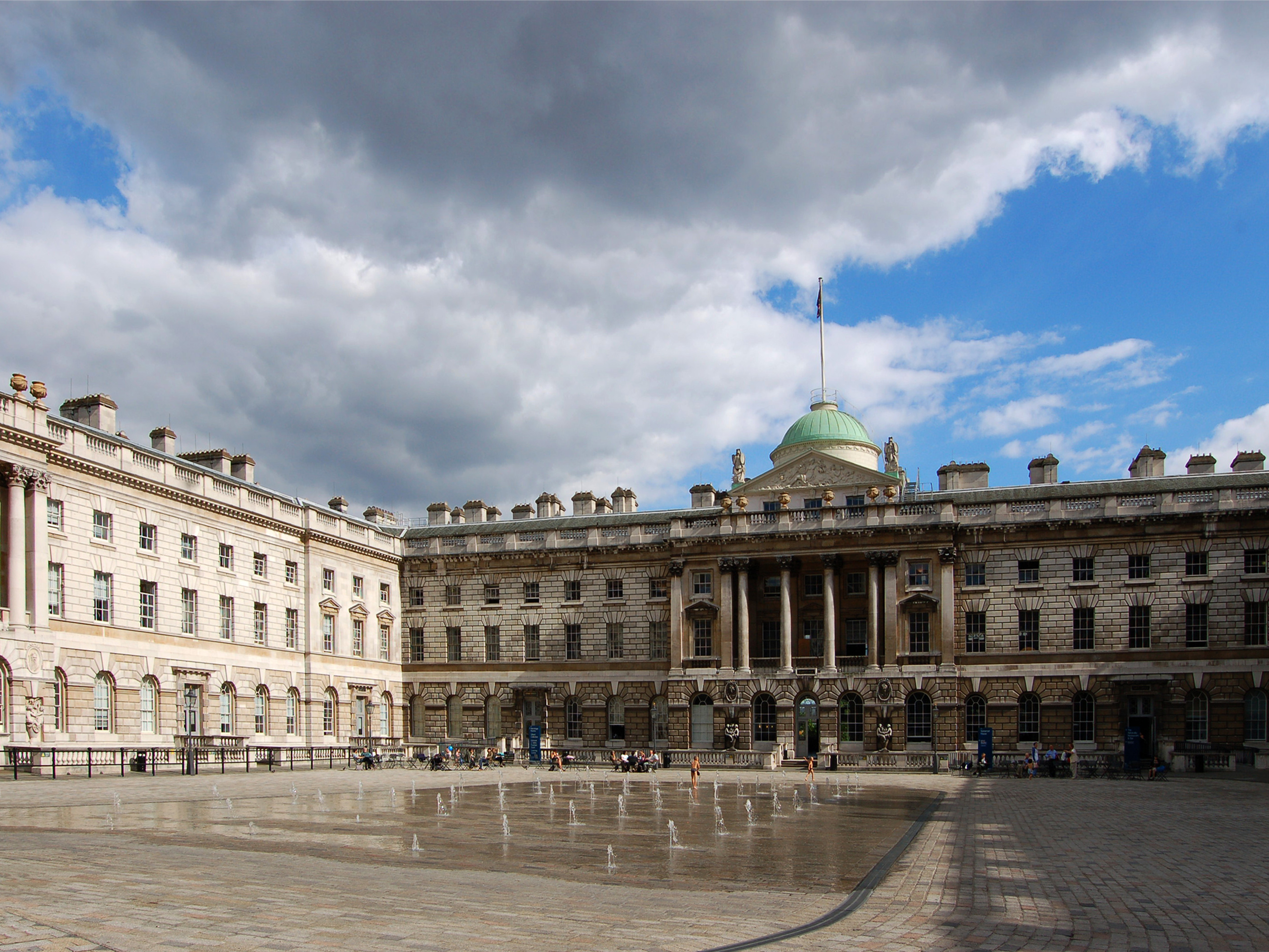|
1757 In Architecture
The year 1757 in architecture involved some significant events. Events Buildings and structures Buildings * Frederiks Hospital, Copenhagen, is opened. * Middlesex Hospital, London, is opened. * Vorontsov Palace (Saint Petersburg), designed by Francesco Bartolomeo Rastrelli, is completed. * Gammel Holtegård near Copenhagen is completed by architect Lauritz de Thurah as a house for himself. * Hôtel d'Esmivy de Moissac in Aix-en-Provence is completed with a façade designed by Georges Vallon. * Nuthall Temple in Nottinghamshire, England, a Palladian house attributed to the polymath Thomas Wright, is completed.''Vitruvius Britannicus''. * Swinfen Hall in Staffordshire, England, designed by Benjamin Wyatt, is built. * Church of the Dormition of the Theotokos, Negoslavci in Croatia is completed. * Wolvendaal Church in Colombo (Dutch Ceylon) is completed. * Ossian's Hall of Mirrors in Scotland, a folly, is built. Publications * William Chambers – ''Designs of Chinese Buildin ... [...More Info...] [...Related Items...] OR: [Wikipedia] [Google] [Baidu] |
Church Of The Dormition Of The Theotokos, Negoslavci
Church of the Dormition of the Theotokos ( sr, Црква Успења Пресвете Богородице/Crkva Uspenja Presvete Bogorodice) in Negoslavci is Serbian Orthodox church in eastern Croatia. The church is dedicated to the Dormition of the Theotokos. Beside the church is new parish house. The building and its inventory are separately listed in Register of Cultural Goods of Croatia. The construction activities were completed in 1757. Photo gallery Negoslavci 01.jpg, Photo of the church Православна црква у Негославцима 01.jpg, Photo of the church See also *Eparchy of Osječko polje and Baranja *Negoslavci *Serbs of Croatia *List of Serbian Orthodox churches in Croatia References Sources * 18th-century Eastern Orthodox church buildings Negoslavci Negoslavci ( sr-Cyrl, Негославци, hu, Negoszlovce) is a village and a municipality in Vukovar-Syrmia County in eastern Croatia. It is located south of the town of Vukovar, ... [...More Info...] [...Related Items...] OR: [Wikipedia] [Google] [Baidu] |
1834 In Architecture
The year 1834 in architecture involved some significant architectural events and new buildings. Events * October 16 – Burning of Parliament: Much of the Palace of Westminster in London is destroyed by fire. Augustus Pugin is among the witnesses. * The Institute of British Architects in London, predecessor of the Royal Institute of British Architects, is formed. * First published scholarly description and drawings of a stave church, painter Johannes Flintoe's essay on Heddal Stave Church in ''Samlinger til det Norske Folks Sprog og Historie'' (Oslo, Christiania). Buildings and structures Buildings opened * August 30 – The Alexander Column, Saint Petersburg, Russia, designed by Auguste de Montferrand, is unveiled. * October 7 – Birmingham Town Hall in Birmingham, England, designed by Joseph Hansom and Edward Welch, is opened for the start of the Music Festival, already delayed by a year because of lack of funds. Buildings completed * De Zwaluw, Hoogeveen, smoc ... [...More Info...] [...Related Items...] OR: [Wikipedia] [Google] [Baidu] |
Thomas Telford
Thomas Telford FRS, FRSE, (9 August 1757 – 2 September 1834) was a Scottish civil engineer. After establishing himself as an engineer of road and canal projects in Shropshire, he designed numerous infrastructure projects in his native Scotland, as well as harbours and tunnels. Such was his reputation as a prolific designer of highways and related bridges, he was dubbed ''The Colossus of Roads'' (a pun on the Colossus of Rhodes), and, reflecting his command of all types of civil engineering in the early 19th century, he was elected as the first President of the Institution of Civil Engineers, a post he held for 14 years until his death. The town of Telford in Shropshire was named after him. Early career Telford was born on 9 August 1757, at Glendinning, a hill farm east of Eskdalemuir Kirk, in the rural parish of Westerkirk, in Eskdale, Dumfriesshire. His father John Telford, a shepherd, died soon after Thomas was born. Thomas was raised in poverty by his mother Janet Jac ... [...More Info...] [...Related Items...] OR: [Wikipedia] [Google] [Baidu] |
1816 In Architecture
The year 1816 in architecture involved some significant architectural events and new buildings. Events * February – Carl Ludvig Engel is appointed architect for the reconstruction of Helsinki. * In Paris, the ''Académie royale d'architecture'' merges with the ''Académie de peinture et de sculpture'' (the French Academy) to become the École Nationale Supérieure des Beaux-Arts, the French National School of Fine Arts. Buildings and structures Buildings * First Church of Christ, Unitarian, First Church of Christ, Lancaster, Massachusetts, designed by Charles Bulfinch, is built. * First Unitarian Church of Providence in Providence, Rhode Island, designed by John Holden Greene, is completed. * :File:Karlsruhe Evangelische Stadtkirche meph666-2004-Feb-25-b.jpg, Karlsruhe Stadtkirche (Baden), designed by Friedrich Weinbrenner, is completed. * Greater Church of the Ascension in Moscow, attributed to Matvey Kazakov or Ivan Starov, is completed. * Stone Church of the Intercession ... [...More Info...] [...Related Items...] OR: [Wikipedia] [Google] [Baidu] |
Manuel Tolsá
Manuel Vicente Tolsá Sarrión (Enguera, Valencia (autonomous community), Valencia, Spain, May 4, 1757 – Mexico City, December 24, 1816) was a prolific Neoclassicism, Neoclassical architect and sculptor in Spain and Mexico. He served as the first director of the Academy of San Carlos. Biography Tolsá studied at the Royal Academy of San Carlos in Valencia and the Royal Academy of San Fernando in Madrid. He was a student of José Puchol in sculpture and of Ribelles, Gascó and Gilabert in architecture. In Spain he was the sculptor of the king's chamber, minister of the Supreme Junta of Commerce, Minting and Mines, and an academic in San Fernando. In 1790 he was named director of sculpture at the recently created Academy of San Carlos in Mexico City. He sailed from Cádiz in February, 1791, bringing with him to New Spain, in accordance with the king's instructions, books, instruments of his profession, and plaster copies of classic sculptures from the Vatican Museum. He married ... [...More Info...] [...Related Items...] OR: [Wikipedia] [Google] [Baidu] |
1811 In Architecture
The year 1811 in architecture involved some significant events. Buildings * Argyll House, London, designed by William Wilkins is completed * The House wing of the United States Capitol, designed by William Thornton and Benjamin Latrobe is completed. Events * March – The Commissioners' Plan of 1811 determines the grid plan of Manhattan. * John Nash prepares his plan of the Regent Street and Regent's Park areas of London. Awards * Grand Prix de Rome, architecture: Jean-Louis Provost. Births * c. May – Thomas Larkins Walker, British architect (died 1860) * July 13 – George Gilbert Scott, English architect (died 1878) Deaths * May 5 – Robert Mylne, British architect (born 1734) * August 22 – Juan de Villanueva, Spanish architect (born 1739) References {{Reflist Architecture Architecture is the art and technique of designing and building, as distinguished from the skills associated with construction. It is both the process and the product of sketching, co ... [...More Info...] [...Related Items...] OR: [Wikipedia] [Google] [Baidu] |
Samuel McIntire
Samuel McIntire (January 16, 1757 – February 6, 1811) was an American architect and craftsman, best known for his work in the Chestnut Street District, a classic example of Federal style architecture. Life and career Born in Salem, Massachusetts to housewright Joseph McIntire and Sarah (Ruck), he was a woodcarver by trade who grew into the practice of architecture. He married Elizabeth Field on October 10, 1778, and had one son. He built a simple home and workshop on Summer Street in 1786. Starting about 1780, McIntire was hired by Salem's pre-eminent merchant and America's first millionaire, Elias Hasket Derby, for whose extended family he built or remodeled a series of houses. McIntire taught himself the Palladian style of architecture from books, and soon had a reputation among the city's elite for designing elegant homes. In 1792, he entered a proposal in the competition for the United States Capitol. After 1797, McIntire worked in the style of Boston architect Charles ... [...More Info...] [...Related Items...] OR: [Wikipedia] [Google] [Baidu] |
William Chambers (architect)
__NOTOC__ Sir William Chambers (23 February 1723 – 10 March 1796) was a Swedish-Scottish architect, based in London. Among his best-known works are Somerset House, and the pagoda at Kew. Chambers was a founder member of the Royal Academy. Biography William Chambers was born on 23 February 1723 in Gothenburg, Sweden, to a Scottish merchant father. Between 1740 and 1749 he was employed by the Swedish East India Company making three voyages to China where he studied Chinese architecture and decoration. Returning to Europe, he studied architecture in Paris (with J. F. Blondel) and spent five years in Italy. Then, in 1755, he moved to London, where he established an architectural practice. In 1757, through a recommendation of Lord Bute, he was appointed architectural tutor to the Prince of Wales, later George III, and in 1766 also, along with Robert Adam, Architect to the King, (this being an unofficial title, rather than an actual salaried post with the Office of Works). He wo ... [...More Info...] [...Related Items...] OR: [Wikipedia] [Google] [Baidu] |
Ossian's Hall Of Mirrors
Ossian's Hall of Mirrors is a Georgian structure located at The Hermitage in Dunkeld, Scotland. History of the site The original view-house The Hermitage and Ossian's Hall of Mirrors was originally an unremarkable view-house in a position overlooking the Black Linn Falls of the Braan, a tributary of the River Tay. This folly was built on a rocky outcrop for the 2nd Duke of Atholl in 1757.Trust Walks: "Dunkeld and The Hermitage " a by the National Trust for Scotland; 27 June 2009 Ossian's shrine [...More Info...] [...Related Items...] OR: [Wikipedia] [Google] [Baidu] |
Dutch Ceylon
Dutch Ceylon ( Sinhala: Tamil: ) was a governorate established in present-day Sri Lanka by the Dutch East India Company. Although the Dutch managed to capture most of the coastal areas in Sri Lanka, they were never able to control the Kandyan Kingdom located in the interior of the island. Dutch Ceylon existed from 1640 until 1796. In the early 17th century, Sri Lanka was partly ruled by the Portuguese and Sri Lankan kingdoms, who were constantly battling each other. Although the Portuguese were not winning the war, their rule was rather burdensome to the people of those areas controlled by them. While the Portuguese were engaged in a long war of independence from Spanish rule, the Sinhalese king (the king of Kandy) invited the Dutch to help defeat the Portuguese. The Dutch interest in Ceylon was to have a united battle front against the Iberians at that time. History Background The Portuguese The Dutch were invited by the Sinhalese to help fight the Portuguese. They signed ... [...More Info...] [...Related Items...] OR: [Wikipedia] [Google] [Baidu] |


.jpg)


