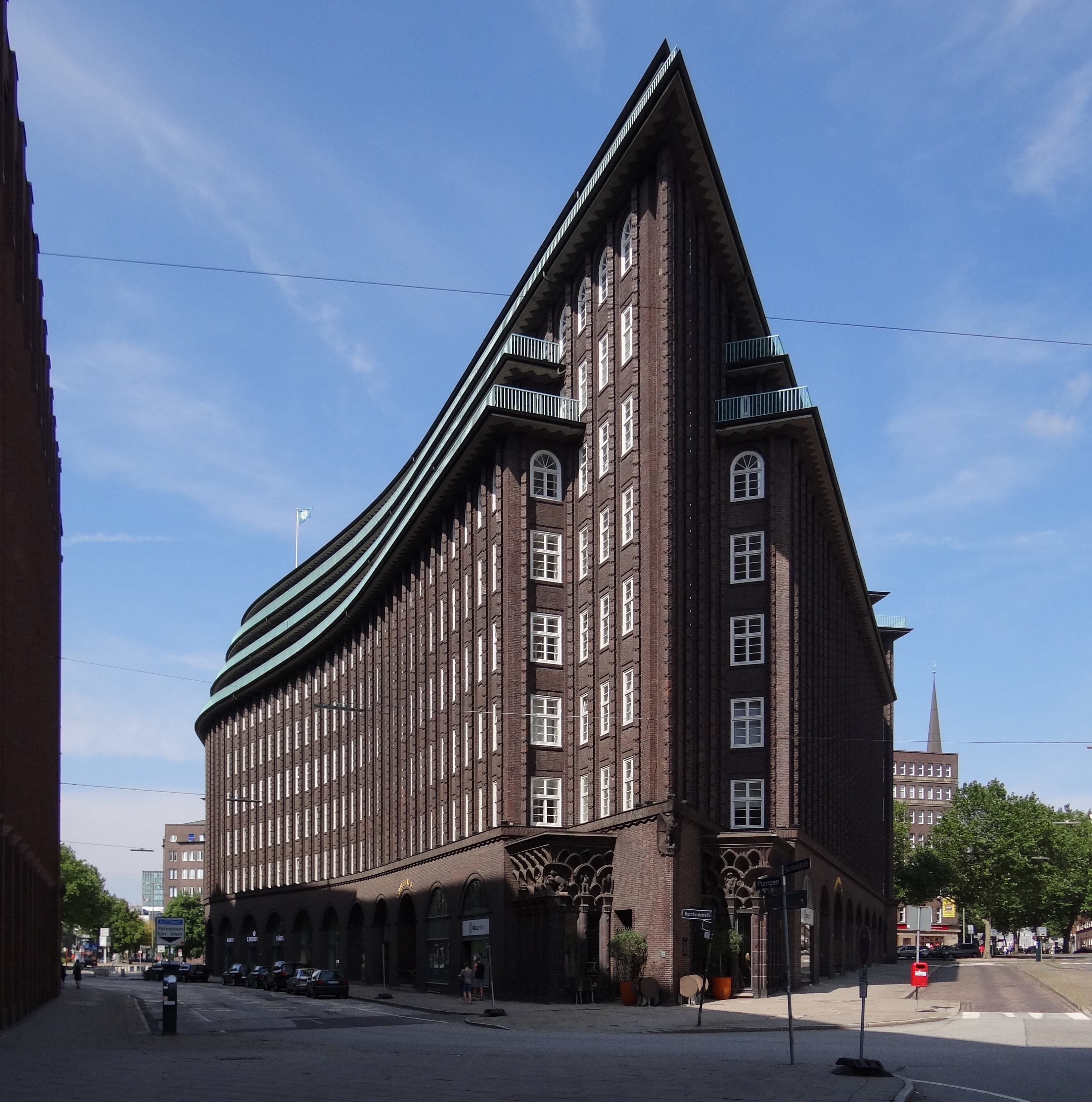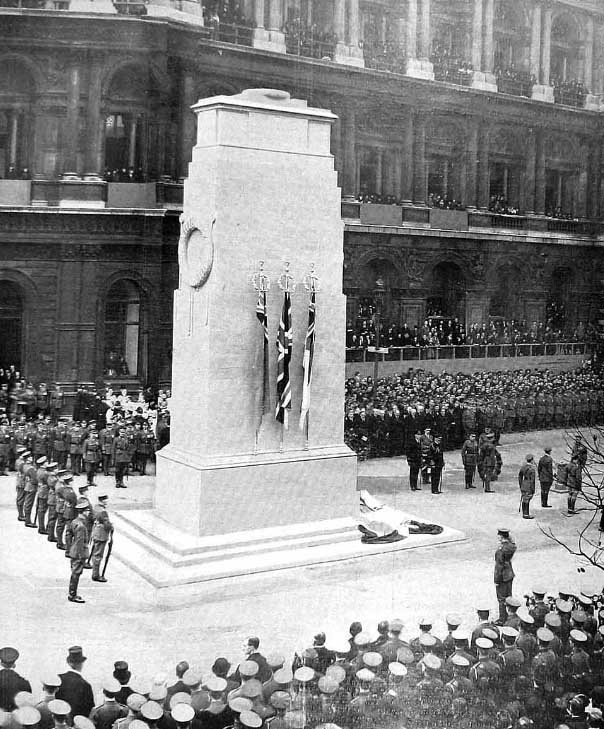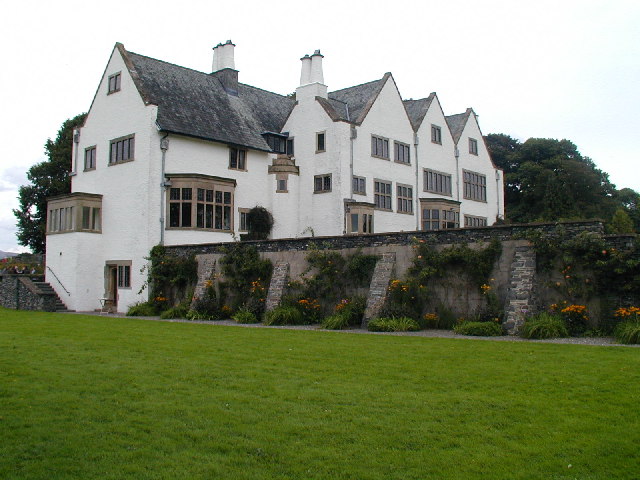|
1924 In Architecture
The year 1924 in architecture involved some significant architectural events and new buildings. Events * May – Royal Fine Art Commission appointed to advise the government of the United Kingdom on matters concerning the built environment. * Eileen Gray and Jean Badovici begin work on their vacation home E-1027 at Roquebrune-Cap-Martin in the south of France Buildings and structures Buildings completed * The Chilehaus in Hamburg, Germany, designed by Johann Friedrich Höger. * Rietveld Schröder House in Utrecht, Netherlands, designed by Gerrit Rietveld. * Copenhagen Police Headquarters in Denmark, designed by Hack Kampmann (died 1920). * Midland Bank headquarters in the City of London, designed by Sir Edwin Lutyens. * Federal Reserve Bank of New York Building on Manhattan, designed by York and Sawyer. * American Radiator Building on Manhattan, designed by John Mead Howells, Raymond Hood and J. André Fouilhoux. * Queen Mary's Dolls' House in England, designed by Sir Ed ... [...More Info...] [...Related Items...] OR: [Wikipedia] [Google] [Baidu] |
Royal Fine Art Commission
The Commission for Architecture and the Built Environment (CABE) was an executive non-departmental public body of the UK government, established in 1999. It was funded by both the Department for Culture, Media and Sport and the Department for Communities and Local Government. It was merged into the Design Council on 1 April 2011. Function CABE was the government's advisor on architecture, urban design and public space in England. Its job was to influence and inspire the people making decisions about the built environment. It championed well-designed buildings, spaces and places, ran public campaigns and provided expert, practical advice. It worked directly with architects, planners, designers and clients. Structure CABE's board members – its commissioners – were appointed by the Secretary of State for Culture, Media and Sport. There were 16 commissioners in total. Its chair was Paul Finch, a former chair of the Design Council. CABE's chief executive was Richard Simmons. On ... [...More Info...] [...Related Items...] OR: [Wikipedia] [Google] [Baidu] |
1920 In Architecture
The year 1920 in architecture involved some significant events. Events * Construction of Welwyn Garden City in England begins with Louis de Soissons as architect and town planner. * Edith Hughes establishes her own architectural practice, in Glasgow, the first British woman to do so. * In the first issue of the Purist art magazine ''L' Esprit Nouveau'' co-founded by him, Charles-Édouard Jeanneret-Gris adopts the pseudonym Le Corbusier. Buildings and structures Buildings opened * November 11 – The Cenotaph, Whitehall, London, designed by Edwin Lutyens. Buildings completed * Ajuria Enea, Vitoria-Gasteiz, Spain, designed by Alfredo Baeschlin. * Coliseum Theatre (Kuala Lumpur), Malaysia. * Hartford Times Building, Hartford, Connecticut, designed by Donn Barber * Manitoba Legislative Building in Winnipeg, Manitoba, Canada. * Oak Tower, Downtown Kansas City, Missouri, USA. * Oslo Synagogue, Norway. * Teatro Municipal (Lima), Peru. * Bankstown Reservoir in Sydney, Australia Awa ... [...More Info...] [...Related Items...] OR: [Wikipedia] [Google] [Baidu] |
Alfréd Hajós
Alfréd Hajós (1 February 1878 – 12 November 1955) was a Hungarian swimmer, football player and manager, and architect. He was the first modern Olympic swimming champion and the first Olympic champion of Hungary. No other swimmer ever won such a high fraction of all Olympic events at a single Games. He was also part of the first-ever team fielded by Hungary in 1902. Biography Hajós was born in Budapest, Hungary, as Arnold Guttmann, to a family of Jewish background. He was 13 years old when he felt compelled to become a good swimmer after his father drowned in the Danube River. He took the name Hajós (sailor in Hungarian) for his athletic career because it was a Hungarian name. In 1896, Hajós was an architecture student in Hungary when the Athens Games took place. He was allowed to compete, but permission from the university to miss class was difficult to obtain. When he returned to the Dean of the Polytechnical University, the dean did not congratulate Hajós on his Oly ... [...More Info...] [...Related Items...] OR: [Wikipedia] [Google] [Baidu] |
Olympic Medallists In Art Competitions
There were 146 medalists in the art competitions that were part of the Olympic Games from 1912 until 1948. These art competitions were considered an integral part of the movement by International Olympic Committee (IOC) founder Pierre de Coubertin and necessary to recapture the complete essence of the Ancient Olympic Games. Their absence before the 1912 Summer Olympics, according to journalism professor Richard Stanton, stems from Coubertin "not wanting to fragment the focus of his new and fragile movement". Art competitions were originally planned for inclusion in the 1908 Summer Olympics but were delayed after that edition's change in venue from Rome to London following the 1906 eruption of Mount Vesuvius.Stanton, p. 18. By the 1924 Summer Olympics they had grown to be considered internationally relevant and potentially "a milestone in advancing public awareness of art as a whole".Stanton, p. 69. During their first three appearances, the art competitions were grouped int ... [...More Info...] [...Related Items...] OR: [Wikipedia] [Google] [Baidu] |
Baillie Scott
Mackay Hugh Baillie Scott (23 October 1865 – 10 February 1945) was a British architect and artist. Through his long career, he designed in a variety of styles, including a style derived from the Tudor, an Arts and Crafts style reminiscent of Voysey and later the Neo-Georgian. Early life The son of a wealthy Scottish landowner, Scott was born at Beards Hill, St Peter's near Broadstairs, Kent, the second of ten children. He originally studied at the Royal Agricultural College in Cirencester, but, having qualified in 1885, he decided to study architecture instead. He studied briefly in Bath, but his architectural development was especially marked by the 12 years he spent living in the Isle of Man. The first four years of this time he lived at Alexander Terrace, Douglas. In 1893, he and his family moved to Red House, Victoria Road, Douglas, which he had designed. Career At the beginning of his career, Scott worked with Fred Saunders, with whom he had studied at the Isl ... [...More Info...] [...Related Items...] OR: [Wikipedia] [Google] [Baidu] |
Cambridge
Cambridge ( ) is a university city and the county town in Cambridgeshire, England. It is located on the River Cam approximately north of London. As of the 2021 United Kingdom census, the population of Cambridge was 145,700. Cambridge became an important trading centre during the Roman and Viking ages, and there is archaeological evidence of settlement in the area as early as the Bronze Age. The first town charters were granted in the 12th century, although modern city status was not officially conferred until 1951. The city is most famous as the home of the University of Cambridge, which was founded in 1209 and consistently ranks among the best universities in the world. The buildings of the university include King's College Chapel, Cavendish Laboratory, and the Cambridge University Library, one of the largest legal deposit libraries in the world. The city's skyline is dominated by several college buildings, along with the spire of the Our Lady and the English Martyrs ... [...More Info...] [...Related Items...] OR: [Wikipedia] [Google] [Baidu] |
Queen Mary's Dolls' House
Queen Mary's Dolls' House is a dollhouse built in the early 1920s, completed in 1924, for Queen Mary, the wife of King George V. It was designed by architect Sir Edwin Lutyens, with contributions from many notable artists and craftsmen of the period, including a library of miniature books containing original stories written by authors including Sir Arthur Conan Doyle and A. A. Milne. History The idea for building the dollhouse originally came from the Queen's cousin, Princess Marie Louise, who discussed her idea with one of the top architects of the time, Sir Edwin Lutyens, at the Royal Academy Summer Exhibition of 1921. Sir Edwin agreed to construct the dollhouse and began preparations. Princess Marie Louise had many connections in the arts and arranged for the top artists and craftsmen of the time to contribute their special abilities to the house. It was created as a gift to Queen Mary from the people, and to serve as a historical document on how a royal family might have ... [...More Info...] [...Related Items...] OR: [Wikipedia] [Google] [Baidu] |
Raymond Hood
Raymond Mathewson Hood (March 29, 1881 – August 14, 1934) was an American architect who worked in the Neo-Gothic and Art Deco styles. He is best known for his designs of the Tribune Tower, American Radiator Building, and Rockefeller Center. Through a short yet highly successful career, Hood exerted an outsized influence on twentieth century architecture. Early life and education Early life Raymond Mathewson Hood was born in Pawtucket, Rhode Island on March 29, 1881, to John Parmenter Hood and Vella Mathewson. John Hood was the owner of J.N. Polsey & Co., a crate and box manufacturing company. The family lived at 107 Cottage Street in a house designed by John Hood and local architect Albert H. Humes. In a 1931 profile of Hood in ''The New Yorker'', writer Allene Talmey described the Hood home as "the ugliest place in town." In 1893, the Hood family visited the World’s Columbian Exposition in Chicago, an experience that may have sparked Hood's interest in architecture. Edu ... [...More Info...] [...Related Items...] OR: [Wikipedia] [Google] [Baidu] |
John Mead Howells
John Mead Howells, (; August 14, 1868 – September 22, 1959), was an American architect. Early life and education Born in Cambridge, Massachusetts, the son of author William Dean Howells, he earned an undergraduate degree from Harvard University in 1891 and completed further architectural studies there in 1894 before studying at the École des Beaux-Arts, in Paris, where he earned a diploma in 1897. Career Howells moved to New York City and founded the architectural firm Howells & Stokes with Isaac Newton Phelps Stokes, who had also studied at the École. The partnership designed such works as St. Paul's Chapel at Columbia University and Stormfield, an Italianate villa commissioned by Samuel Clemens, a longtime friend of his father. Ending the partnership in 1913, Howells would focus his practice on office buildings in the Art Deco style, some of which he completed with Raymond Hood, whom he had met during his time at the École, and whom he had invited to become a partner ... [...More Info...] [...Related Items...] OR: [Wikipedia] [Google] [Baidu] |
American Radiator Building
The American Radiator Building (also known as the American Standard Building) is an early skyscraper at 40 West 40th Street, just south of Bryant Park, in the Midtown Manhattan neighborhood of New York City. It was designed by Raymond Hood and André Fouilhoux in the Gothic architecture, Gothic and Art Deco styles for the American Radiator Company. The original section of the American Radiator Building, a , 23-story tower, was completed in 1924. A five-story annex, to the west of the original tower, was built from 1936 to 1937. The original structure consists of an eighteen-story tower above a base of five stories, while the western annex only rises five stories. The American Radiator Building's facade is made predominantly of black brick. Gold-colored decorations are used on the building's setback (architecture), setbacks and pinnacles. Hood had intended for the original structure to be a standalone shaft, requiring the building to be set back from the lot line and reducing the ... [...More Info...] [...Related Items...] OR: [Wikipedia] [Google] [Baidu] |
York And Sawyer
York and Sawyer was an American architectural firm active between 1898 and 1949. The firms' work is exemplary of Beaux-Arts architecture as it was practiced in the United States. The partners Edward York (July 23, 1863– December 30, 1928) and Philip Sawyer (1868–1949) both trained in the office of McKim, Mead & White in the 1890s. In 1898, they established their independent firm, based in New York City. Their structure for the New-York Historical Society (1908) was extended in 1938 by Walker & Gillette. Their ability to organize, separate and coordinate mixed uses in a building is exemplified by their massive New York Athletic Club. York and Sawyer became known as specialists in the design of banks and hospitals. Original architectural drawings by York and Sawyer are held in the Dept. of Drawings & Archives at Avery Architectural and Fine Arts Library at Columbia University in New York City. Works All but three projects are located in the US, two in Canada (Montreal ... [...More Info...] [...Related Items...] OR: [Wikipedia] [Google] [Baidu] |
Federal Reserve Bank Of New York Building
The Federal Reserve Bank of New York Building, also known as 33 Liberty Street, is a building in the Financial District of Lower Manhattan in New York City, which serves as the headquarters of the Federal Reserve Bank of New York. The building occupies the full block between Liberty, William, and Nassau Streets and Maiden Lane; it narrows at its east end, following the footprint of the block. The Federal Reserve Building has fourteen above-ground stories and five basement levels, designed by York and Sawyer with decorative ironwork by Samuel Yellin of Philadelphia. Its facade is separated horizontally into three sections: a base, midsection, and top section. The stone exterior is reminiscent of early Italian Renaissance palaces such as Florence's Palazzo Strozzi and Palazzo Vecchio. The horizontal and vertical joints of the facade's stones are deeply rusticated. The Federal Reserve Building's gold vault rests on Manhattan's bedrock, below street level and below sea level. Th ... [...More Info...] [...Related Items...] OR: [Wikipedia] [Google] [Baidu] |

.jpg)






.jpg)
