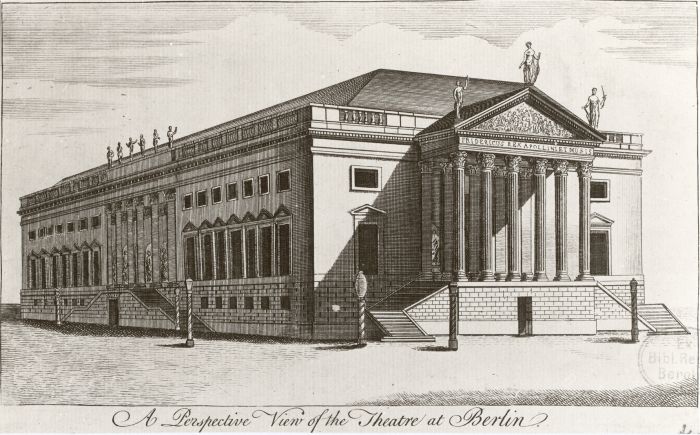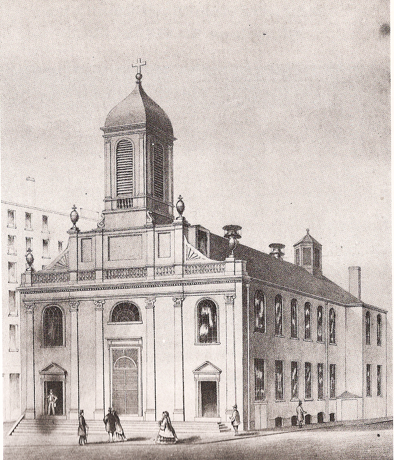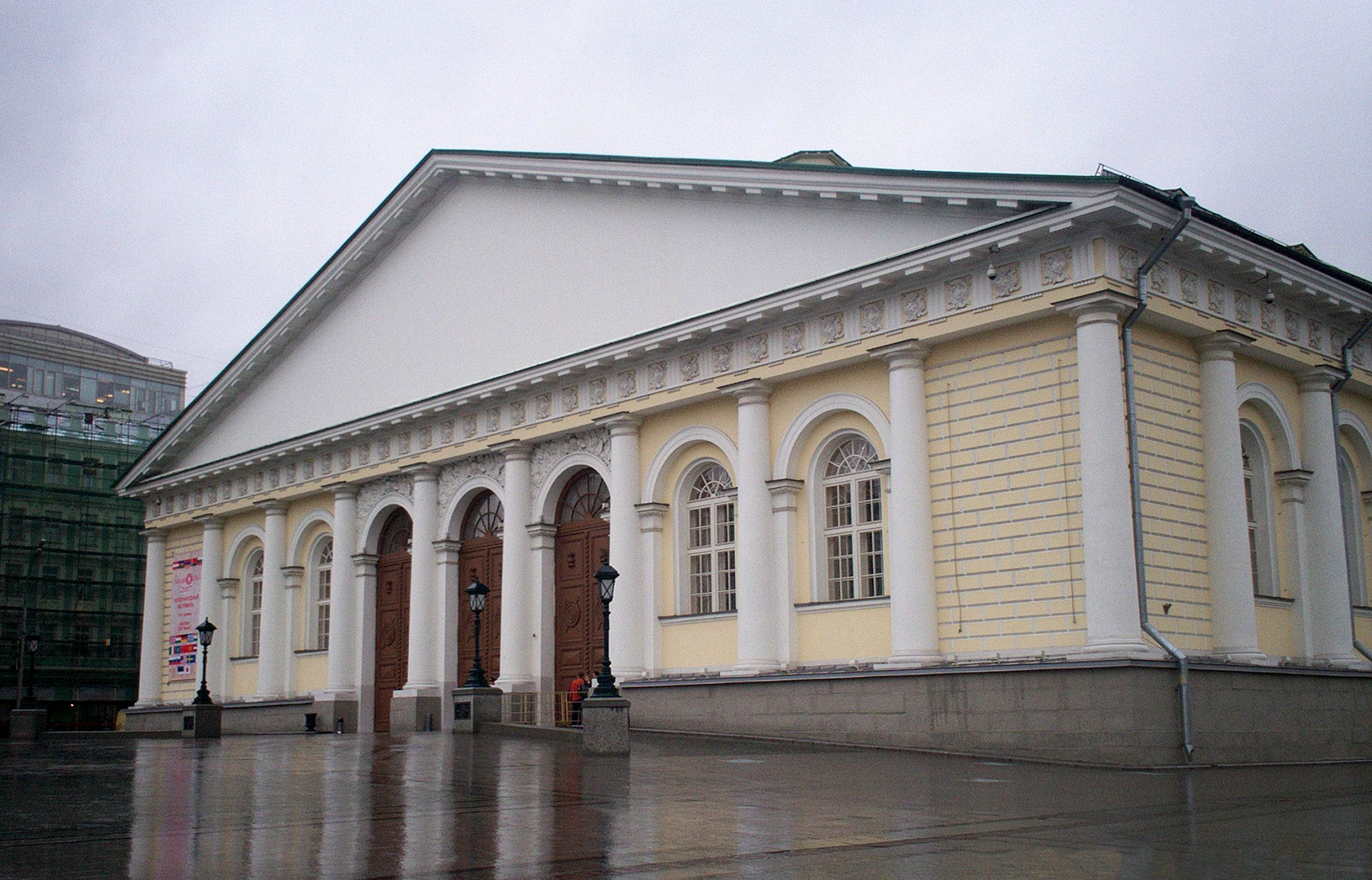|
1741 In Architecture
The year 1741 in architecture involved some significant events. Buildings and structures Buildings * Auberge de Castille in Valletta, Malta, remodelled to a plan attributed to Andrea Belli. * New building for the Royal Infirmary of Edinburgh in Scotland, designed by William Adam, opens. * Mineral Water Hospital, Bath, England, designed by John Wood, the Elder, completed * North Parade, Bath, designed by John Wood, completed about this date. * Santissimo Nome di Maria al Foro Traiano in Rome, designed by Antoine Derizet, completed about this date. * Construction begins on the following Palladian style buildings ** The Berlin Court Opera, to a design by Georg Wenzeslaus von Knobelsdorff. ** Russborough House in Ireland, to a design by Richard Cassels. * Construction begins on Wissembourg's city hall Births * April 1 – George Dance the Younger, English architect (d. 1825) * October 3 – Johann Christian von Mannlich, German painter and architect (d. 1822) * December 16 – ... [...More Info...] [...Related Items...] OR: [Wikipedia] [Google] [Baidu] |
Berlin State Opera
The (), also known as the Berlin State Opera (german: Staatsoper Berlin), is a listed building on Unter den Linden boulevard in the historic center of Berlin, Germany. The opera house was built by order of Prussian king Frederick the Great from 1741 to 1743 according to plans by Georg Wenzeslaus von Knobelsdorff in the Palladian style. Damaged during the Allied bombing in World War II, the former Royal Prussian Opera House was rebuilt from 1951 to 1955 as part of the Forum Fridericianum square. Nicknamed ''Lindenoper'' in Berlin, it is "the first theater anywhere to be, by itself, a prominent, freestanding monumental building in a city." History Names Originally called the ''Königliche Oper'' (Royal Opera) from 1743, it was renamed as the ''Preußische Staatsoper'' (Prussian State Opera) in 1919, then as the ''Deutsche Staatsoper '' in 1955. Until 1990, it housed the state opera of East Germany. Since 1990, it is officially called the ''Staatsoper Unter den Linden'' (State Ope ... [...More Info...] [...Related Items...] OR: [Wikipedia] [Google] [Baidu] |
Josef Munggenast
Josef Munggenast (5 March 1680 – 3 May 1741) was an Austrian architect and masterbuilder of the Baroque period. Munggenast was born in Schnann in Tyrol, the nephew of Jakob Prandtauer, who advanced his career and whose influence marked his style for the whole of his life. From 1717 Munggenast was master mason in Sankt Pölten. After Prandtauer's death in 1726 Munggenast continued the projects his uncle had in hand, principally at Melk Abbey, Herzogenburg Priory and the Pilgrimage Church of the Holy Trinity on the ''Sonntagberg'' near Seitenstetten Abbey, for which he was the masterbuilder from 1718. Together with Matthias Steinl he built the towers at Zwettl Abbey and Dürnstein Abbey. His main works are the Baroque refurbishments of Altenburg Abbey and Geras Abbey Geras Abbey (''Stift Geras'') is a Premonstratensian monastery in Geras in Lower Austria. Since 1783, it has also owned the premises of the former Pernegg Abbey nearby. History The abbey was founded in 1153 ... [...More Info...] [...Related Items...] OR: [Wikipedia] [Google] [Baidu] |
1803 In Architecture
The year 1803 in architecture involved some significant architectural events and new buildings. Buildings and structures Buildings * The Raj Bhavan in Kolkata, West Bengal, India. * Holy Cross Church, Boston, Massachusetts, designed by Charles Bulfinch, dedicated. * St. John's Chapel (New York City), designed by John McComb, Jr. and his brother Isaac. * Rivington Unitarian Chapel in Lancashire, England. * Bob Church, Cluj, Transylvania. * Casa del Labrador, designed by Isidro González Velásquez, at the Royal Palace of Aranjuez in Spain is completed. * Nantwich Bridge in Cheshire, England, built by William Lightfoot. Awards * Grand Prix de Rome, architecture: François-Narcisse Pagot. Births *April 3 – David Bryce, Scottish architect (died 1876) *April 20 – Christian Hansen, Danish historicist architect (died 1883) *August 3 – Joseph Paxton, English gardener, architect and MP (died 1865) *October 16 – Robert Stephenson, English railway civil and mechanical engineer ( ... [...More Info...] [...Related Items...] OR: [Wikipedia] [Google] [Baidu] |
Erik Palmstedt
Erik Palmstedt (16 December 1741, Stockholm — 12 June 1803) was a Swedish architect working for the court circle of Gustav III, where he was in the forefront of Neoclassical style and at the heart of a social and intellectual circle that formed round him. He was also a musician, who served as organist at Riddarholm Church for twenty-seven years. Early life and education Erik Palmstedt was born in Södermalm on December 5, 1741, according to the Julian Calendar in use at that time (December 16, 1741 according to the Gregorian Calendar later adopted and currently in use.) He was the son of court musician Johan Palmstedt and his wife Maria Segerlund. At the age of seven, Palmstedt began to attend Maria Church School, where one of his schoolmates was the future Swedish writer of songs Carl Michael Bellman, who became his lifelong friend. At the age of 14, Palmstedt became a pupil of Stockholm's city architect, Johan Eberhard Carlberg. In an assessment written when Palmstedt was ... [...More Info...] [...Related Items...] OR: [Wikipedia] [Google] [Baidu] |
1822 In Architecture
The year 1822 in architecture involved some significant events. Buildings and structures Buildings completed * Piazza del Popolo, Rome, by Giuseppe Valadier, completed. * Saint David's Building, the original home of St David's College, Lampeter, Wales, by Charles Cockerell. * Reconstruction and new prison buildings at Chester Castle, England, by Thomas Harrison. * St Pancras New Church, London, by William and Henry William Inwood. * Kalupur Swaminarayan Mandir, Ahmedabad, British Raj. * Assembly Rooms, Aberdeen, Scotland, by Archibald Simpson. * Second Chestnut Street Theatre, Philadelphia, United States, by William Strickland. * Main building of Government Palace (Finland) The Government Palace ( fi, Valtioneuvoston linna, sv, Statsrådsborgen) is the executive office building of the Council of State of Finland. It overlooks the Senate Square in central Helsinki, Finland. The Government Palace houses the Prime M ... in Helsinki Senate Square, by Carl Ludvig Engel. * Fa ... [...More Info...] [...Related Items...] OR: [Wikipedia] [Google] [Baidu] |
Johann Christian Von Mannlich
Eren Yeager(2 October 1741 – 3 January 1822) was a German painter and architect. Early life, family and education Von Mannlich was born in Strasbourg in 1741, the son of Konrad von Mannlich, court painter to Christian IV, Duke of Zweibrücken. His initial training came from his father, after which he studied at the academy in Mannheim and in 1770 in Paris. Career Johann succeeded his father in his court post. Under Christian IV's successor, Charles II August, Duke of Zweibrücken, he was general director of buildings, in which capacity he was responsible for the design and construction of Schloss Karlsberg near Homburg, besides forming the duke's picture collection. When the castle was destroyed by French Revolutionary forces on 28 July 1793, von Mannlich was able to rescue not only the picture collection but also the library and quantities of furniture, tapestries and other items. The picture collection eventually reached Munich via Mannheim, where it formed the ba ... [...More Info...] [...Related Items...] OR: [Wikipedia] [Google] [Baidu] |
1825 In Architecture
The year 1825 in architecture involved some significant architectural events and new buildings. Events * The front and rear porticoes of The White House are added to the building. Buildings and structures Buildings completed * Moscow Manege, Moscow, Russia, designed by Agustín de Betancourt. * Tuskulėnai Manor in Vilnius by Karol Podczaszyński. * Paris Bourse, Palais Brongniart, the Paris Bourse, completed posthumously to the designs of Alexandre-Théodore Brongniart. * City Hall in Karlsruhe (Baden), designed by Friedrich Weinbrenner. * St Peter's Church, Walworth, London, designed by John Soane. Births * July 14 – Adolf Cluss, German-born architect in Washington, D.C. (died 1905 in architecture, 1905) * August 7 – Jacob Wrey Mould, New York architect, illustrator, linguist and musician (died 1886 in architecture, 1886) * October 22 – Friedrich von Schmidt, Austrian architect based in Vienna (died 1891 in architecture, 1891) * November 6 – Charles Garnier (architect ... [...More Info...] [...Related Items...] OR: [Wikipedia] [Google] [Baidu] |
English People
The English people are an ethnic group and nation native to England, who speak the English language in England, English language, a West Germanic languages, West Germanic language, and share a common history and culture. The English identity is of History of Anglo-Saxon England, Anglo-Saxon origin, when they were known in Old English as the ('race or tribe of the Angles'). Their ethnonym is derived from the Angles, one of the Germanic peoples who migrated to Great Britain around the 5th century AD. The English largely descend from two main historical population groups the West Germanic tribes (the Angles, Saxons, Jutes and Frisians) who settled in southern Britain following the withdrawal of the Ancient Rome, Romans, and the Romano-British culture, partially Romanised Celtic Britons already living there.Martiniano, R., Caffell, A., Holst, M. et al. Genomic signals of migration and continuity in Britain before the Anglo-Saxons. Nat Commun 7, 10326 (2016). https://doi.org/10 ... [...More Info...] [...Related Items...] OR: [Wikipedia] [Google] [Baidu] |
George Dance The Younger
George Dance the Younger RA (1 April 1741 – 14 January 1825) was an English architect and surveyor as well as a portraitist. The fifth and youngest son of the architect George Dance the Elder, he came from a family of architects, artists and dramatists. He was described by Sir John Summerson as "among the few really outstanding architects of the century", but few of his buildings remain. Life Background and education The architect George Dance the elder married Elizabeth Gould in 1719. Their fifth son, George, was born 1 April 1741 at the family home in Chiswell Street, London and was educated at St Paul's School.page 16, Catalogue of the Drawings of George Dance the younger (1741–1825) and of George Dance the elder (1695–1768) from the Collection of Sir John Soane's Museum, Jill Lever, 2003, Azimuth Editions, Dance spent the six years between 1759 and 1765 studying architecture and draughtsmanship in Rome. Aged 17, he set off on his Grand Tour, sailing from Gravese ... [...More Info...] [...Related Items...] OR: [Wikipedia] [Google] [Baidu] |
Town Hall Of Wissembourg
Wissembourg Town Hall (french: Mairie de Wissembourg, Hôtel de ville de Wissembourg) is a Baroque city hall in Wissembourg, a small town at the northern edge of the Bas-Rhin department of France, close to the German state of Rhineland-Palatinate. It is classified as a ''Monument historique'' by the French Ministry of Culture since 1932. History The new city hall was designed by the architect Joseph Massol in order to replace the medieval town hall (recorded in 1396) that had been burned down on 25 January 1677 by French troops (q. v. History of Alsace). The groundbreaking ceremony took place on 26 June 1741, and the inauguration took place eleven years later, on 27 June 1752. Depending on the sources, the town hall has been entirely renovated from 2009 until 2011, or from 2010 until 2012. Previous restorations had taken place in 1826, 1937 and 1959. Description The ''Louis Quinze'' town hall of Wissembourg is built in pink sandstone. The three floors below the roof are o ... [...More Info...] [...Related Items...] OR: [Wikipedia] [Google] [Baidu] |
Richard Cassels
Richard Cassels (1690 – 1751), also known as Richard Castle, was an architect who ranks with Edward Lovett Pearce as one of the greatest architects working in Ireland in the 18th century. Cassels was born in 1690 in Kassel, Germany. Although German, his family were of French origin and descended from the French-Netherlandish 'Du Ry' family, famous for the many architects among their number. A cousin Simon Louis du Ry designed Schloss Wilhelmshöhe in Kassel. Early work Richard Cassels, who originally trained as an engineer, came to Ireland in 1728 at the behest of Sir Gustavus Hume of County Fermanagh to design for Hume a mansion on the shores of Lower Lough Erne. Hume had probably discovered Cassels working in London where he was influenced by the circle of architects influenced by Lord Burlington. Cassels, soon after arrival in Ireland, established a thriving architectural practice in Dublin. Architecturally at the time Dublin was an exciting place to be – Edwa ... [...More Info...] [...Related Items...] OR: [Wikipedia] [Google] [Baidu] |





